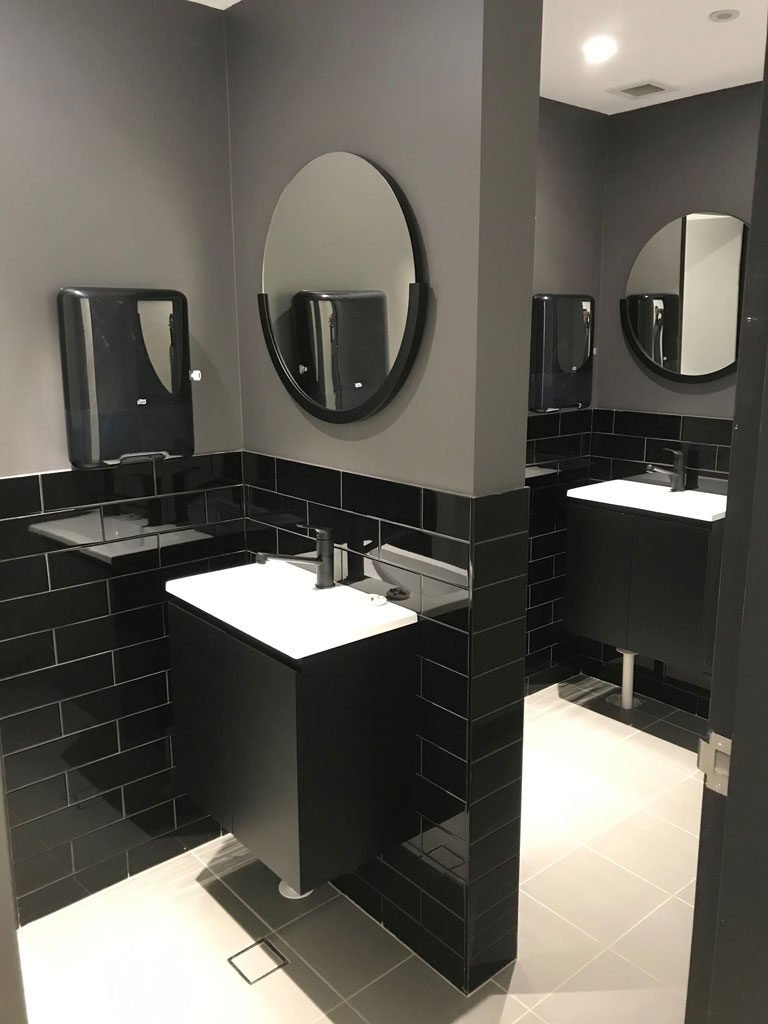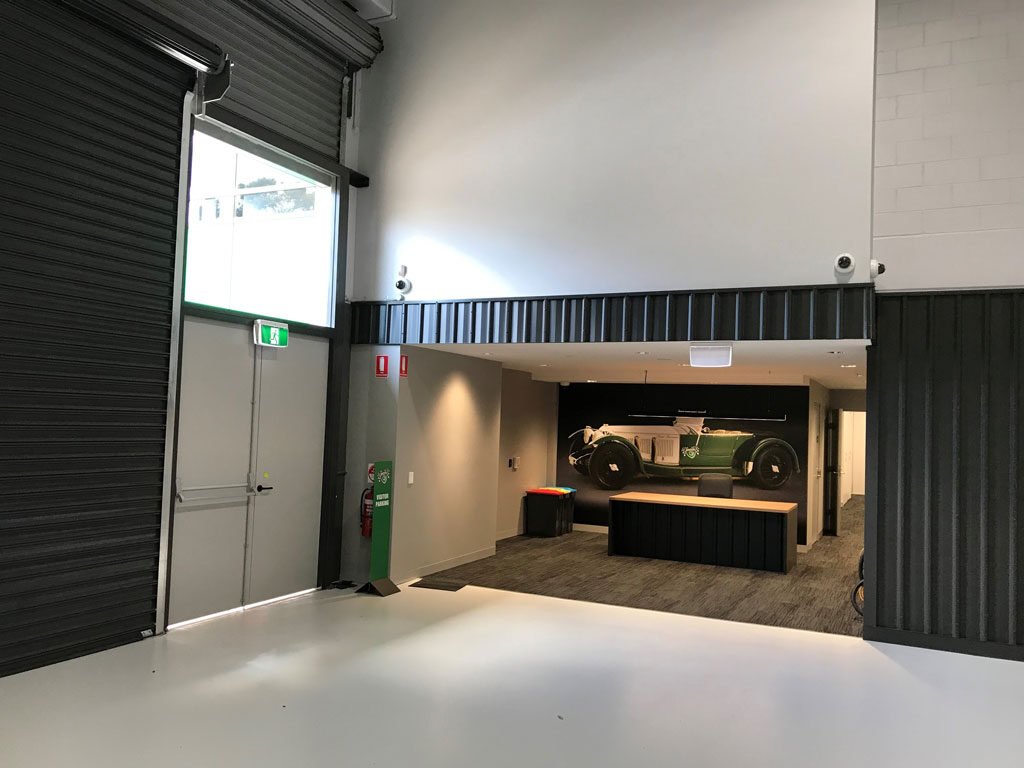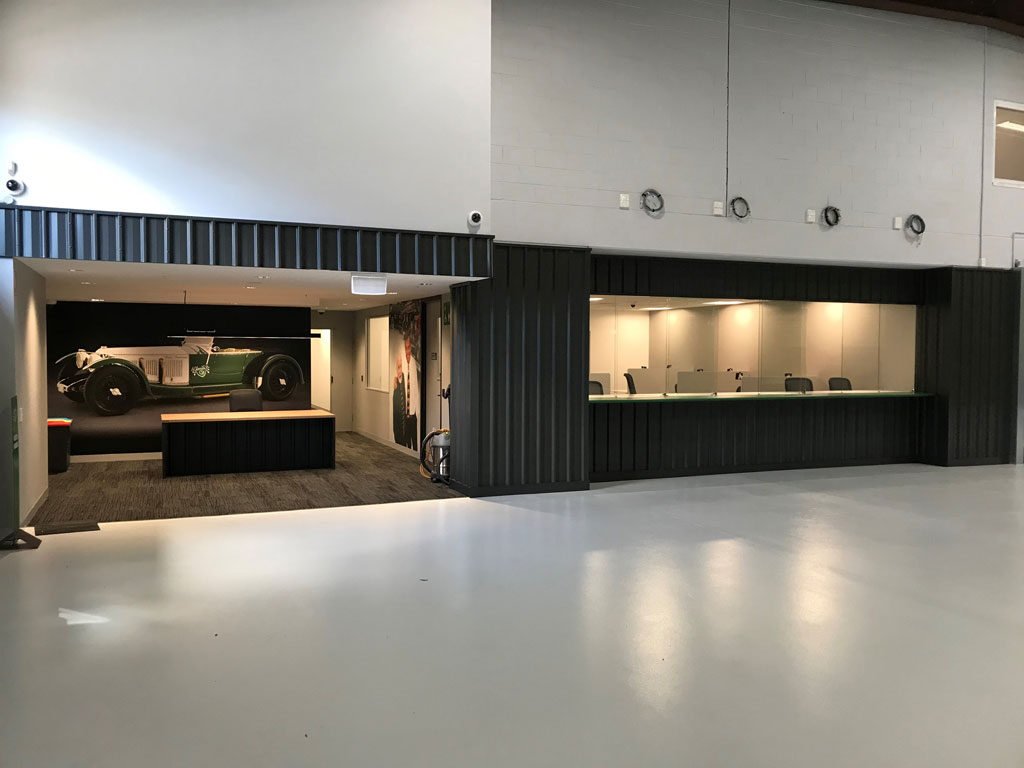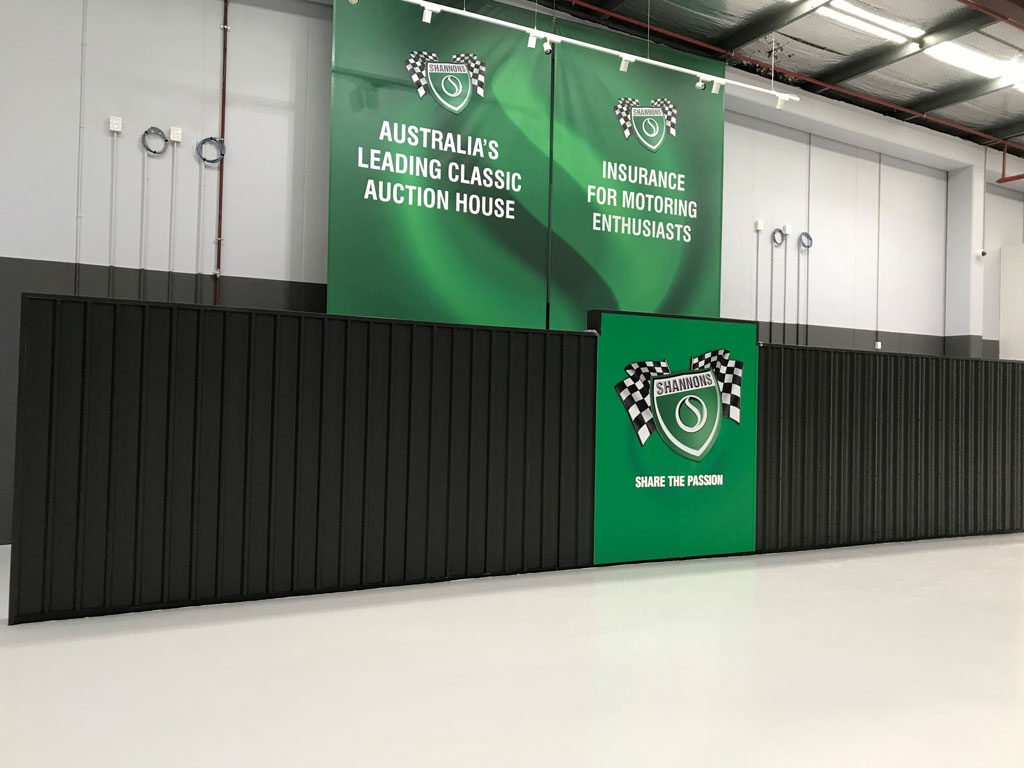SHANNONS – ARTARMON
SIZE: 2,000M2
Work Completed: Demolish and Stripout, Total Office Fitout which included all new modern offices, Boardroom, Employee Breakout area and modern Reception Area. All new partitioned ceilings and walls, all aluminium framed glass doors and walls and solid doors including all hardware.








